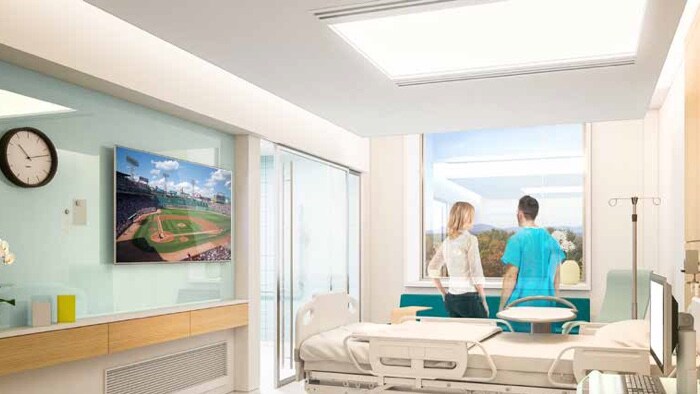Stay up-to-date and subscribe.
Join your peers, sign-up to stay informed and receive insights into healthcare innovations, straight to your inbox.
(Please be sure to check the box to receive communications from Philips)
Realizing 20% cost savings per square foot and 50% fewer construction phases*

Designing for inter-departmental efficiencies to help a large regional health network expand
A well-respected community hospital in the Northeast was founded by a religious order in the early 20th century to provide quality and compassionate healthcare.
The regional health network was interested in consolidating this hospital and another community hospital, already in the network, into a single, full-service healthcare campus.
Results
The new design has a specific focus on inter-departmental efficiency and areas that celebrate nature to provide a positive and comfortable environment for staff, patients and visitors. Our proposed design resulted in:
201



Our assessment methodology
Market assessment: A clear view of the services required and patient volumes anticipated for the new full-service medical facility.
Population and demographic trends: Information about projected population numbers and demographic shifts from 2015-2040 for the hospital county.
Market and competitor assessment: Research on key patient segments, market characteristics, volume trends and projections to determine the type and volume of medical specialties required to serve future patient groups.
Community perception: Collection and analysis of information from national and local surveys, as well as interviews and observations of staff and patients at the hospital.
Staff insights: Analysis of feedback from staff surveys and interviews to gain insights into how staff value the hospital and its working environment.
Our recommendations

Optimization program
Our team used the projected patient volumes and bed demand models to calculate the campus requirements and overall architectural program.

New designs
Together with the project team our team of designers, clinicians and architects set out to make an alternative plan that would support the hospital in achieving their vision – in fewer, larger steps.

Streamlining workflow
By placing departments with frequent interaction adjacent to one another, we were able to simplify workflows and streamline circulation to support staff efficiency and wayfinding for patients.

Efficient design for single-bed rooms
The original architect’s plan had only 90 single-bed rooms, whereas our team managed to incorporate 201 single-bed rooms with a cost per square foot 20% lower than the architect’s design.

Half the construction phases
By focusing on fewer construction phases, our team managed to reduce phasing by half, from 38 to 17 phases. This can also reduce the management effort and burden on staff and patients associated with construction work.

Customer story
Rochester General Hospital optimizes its imaging department workflow to prepare for growth
Could your expansion plans be streamlined?
Our team can help.
Subscribe today to receive compelling and relevant articles, customer stories and insight into thought leadership perspectives.
You're reading Leadership Perspectives

Let’s figure out the future of healthcare today

Discover more perspectives
*Results are specific to the institution where they were obtained and may not reflect the results achievable at other institutions.
